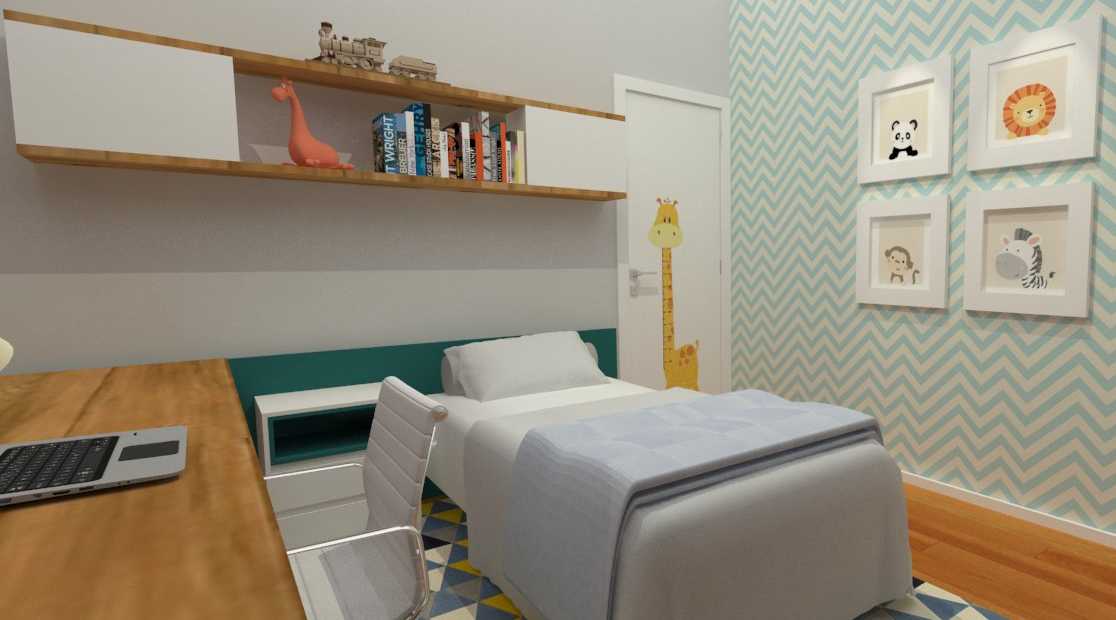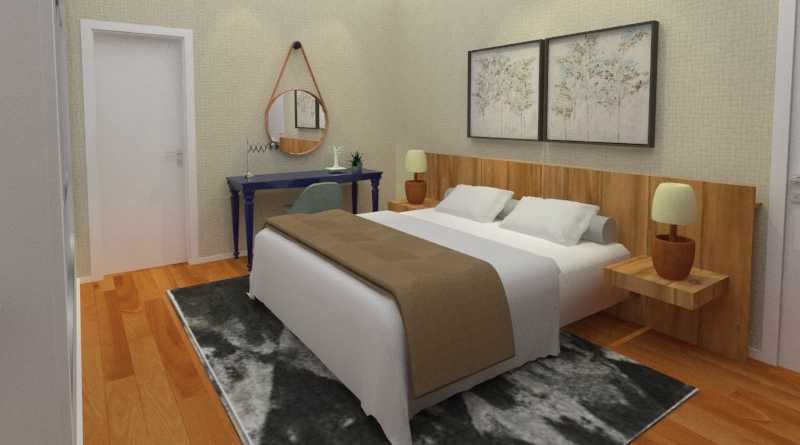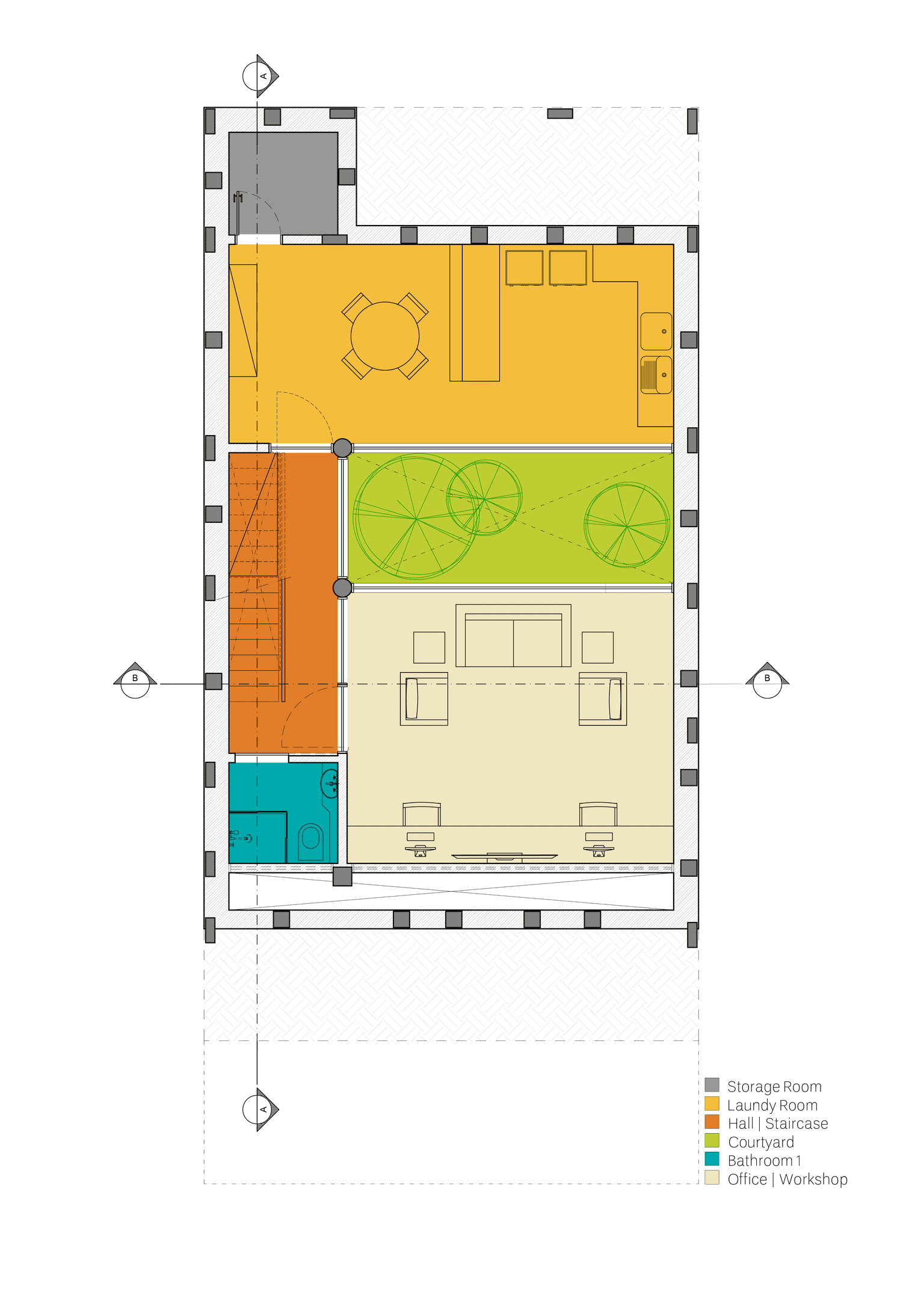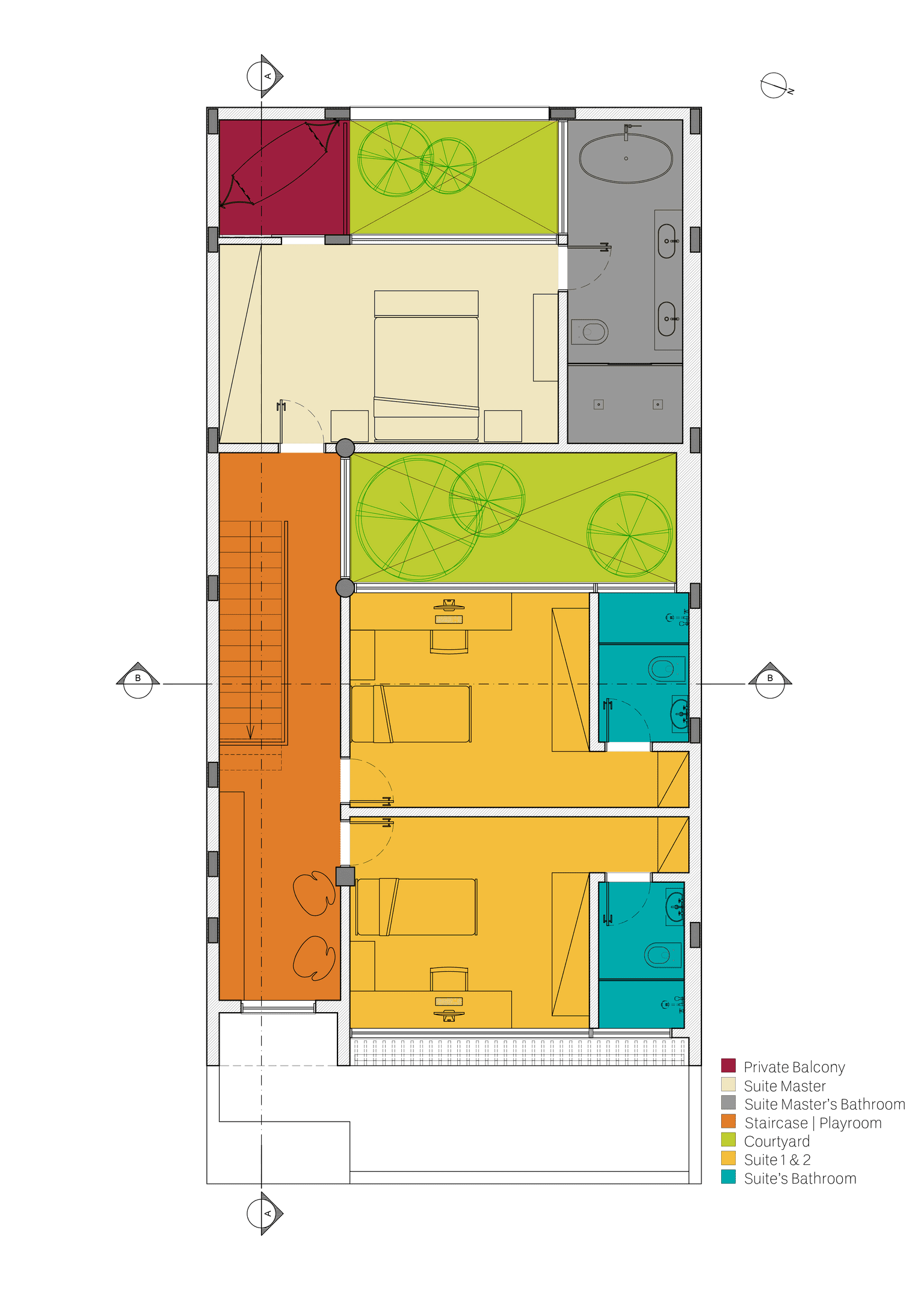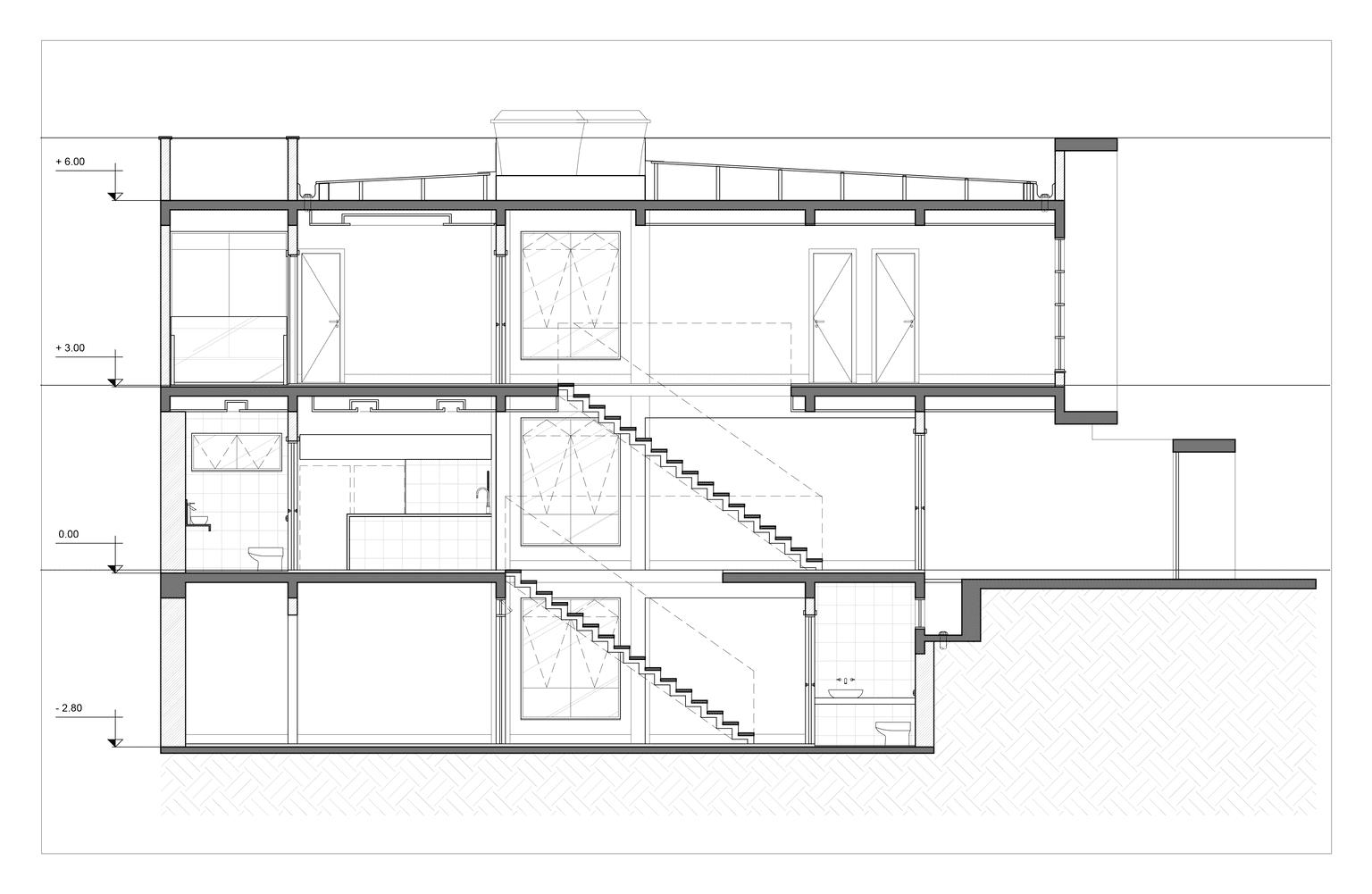Urban Planning + Architecture (2015)
House Guara II Residential
Residential executive projected developed in Guará, Distrito Federal in partnership with the architect Lais Petra. Lot size: 8.00 x 15.00m. The main goal of this proposal was to create the maximum area of windows to allow for natural sunlight and ventilation. The design was centered around the main courtyard which helped to achieve these goals.
The main challenges found in this project were to maximize the room areas and accommodate a large house program into a small lot.

