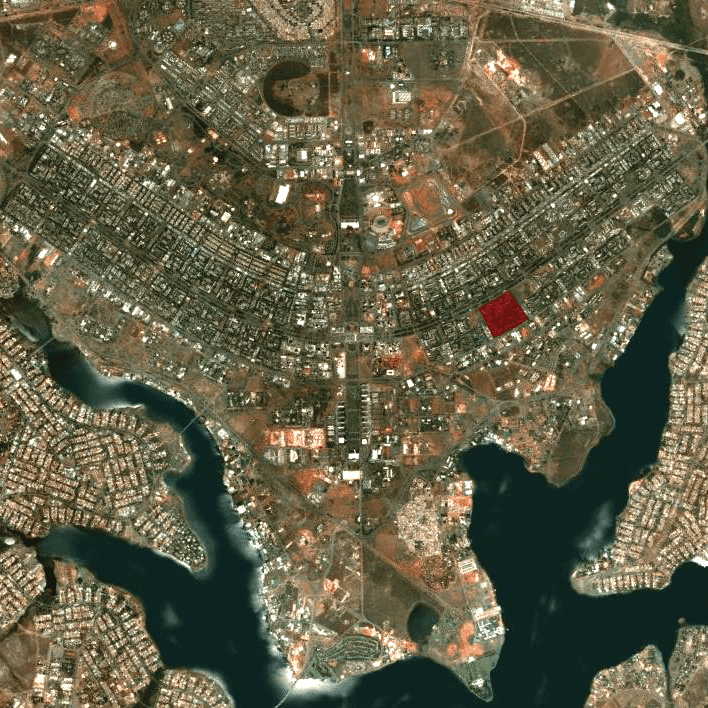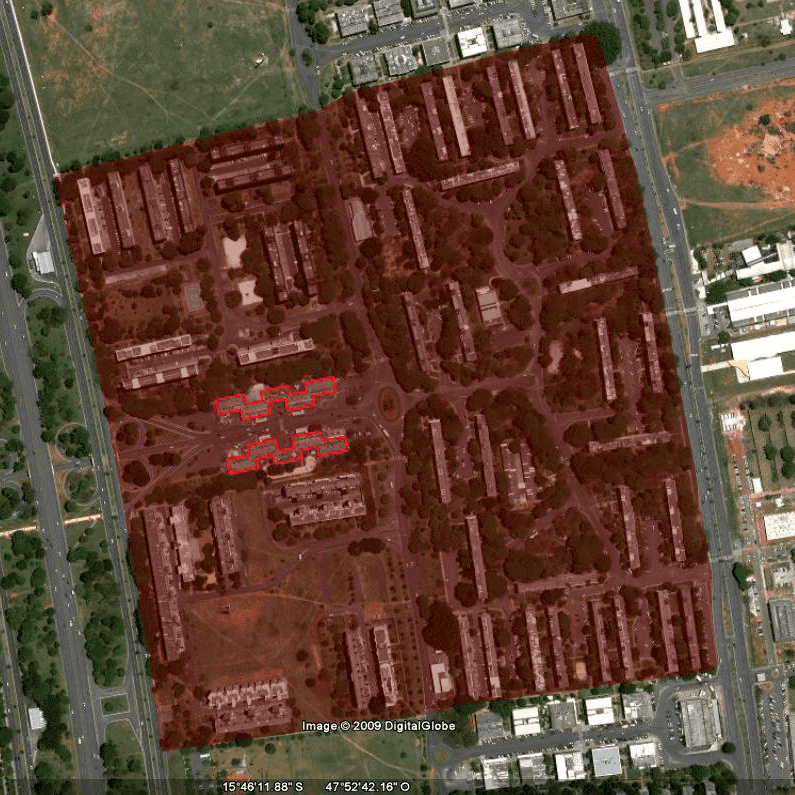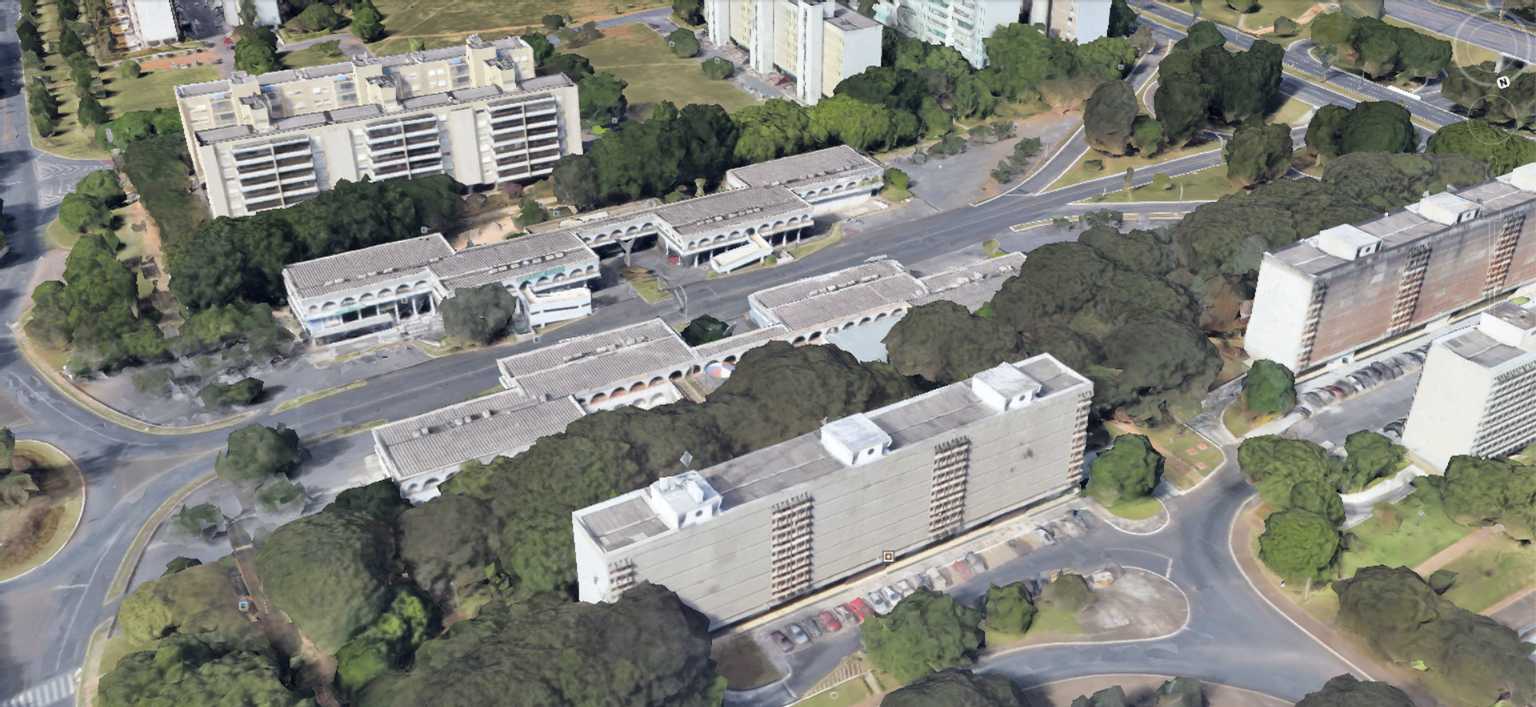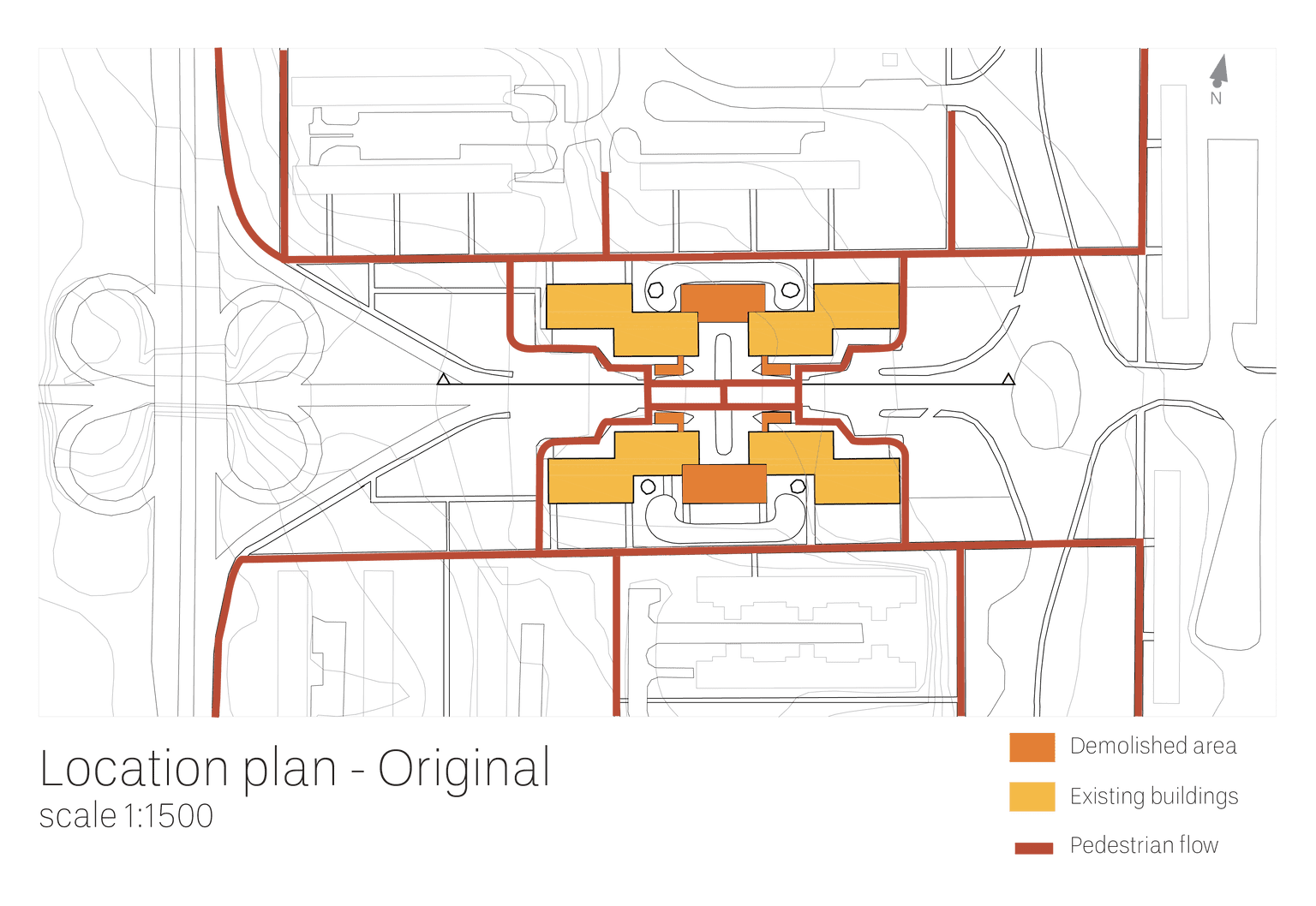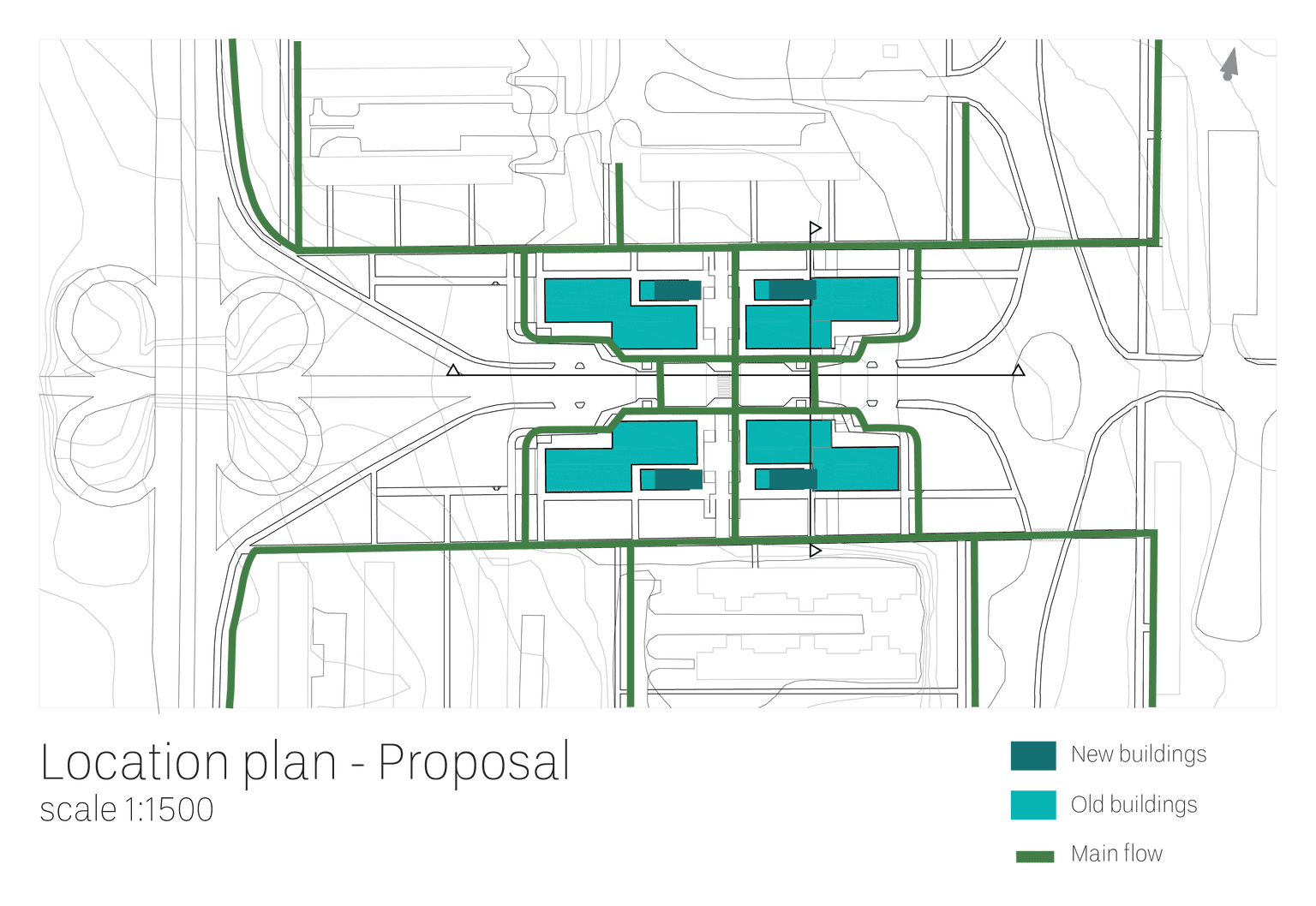Urban Planning + Architecture (2011)
CLN 205/206 Graduation Project
The object of my final project was the Local Commercial Area in the North wing (CLN) of the superblocks 206/205, located in the historical center of Brasilia. I decided to study this area because I wanted to understand the reasons for its failure as a commercial complex and to propose a likely revitalization for it. To begin with, it consists of a unique type created and executed by the Governmental Enterprise Novacap during the 70’s. This was a new concept for Brasilia’s system of tiered buildings for local shops. It was based on an open regional shopping center. Unfortunately, it has never succeeded for its purpose and has incorporated new uses for culturally oriented businesses.
According to the regulation that lists the Plan of Brasilia as a World Heritage Site, an intervention in the area is required to reestablish the commercial activity of the area. Furthermore, another objective of this project was to maintain the new cultural vocation of this location, which has only benefited and reinforced the community spirit of the local population. In addition, I also desired to recreate a simpler language for the building, as well as to re-adapt the existing structure to the modern requirements for shop dimensions and accessibility.
The main challenges found in this project were to reconnect the complex to its surroundings and to adjust the general accessibility of the buildings. The solution adopted was to modify the access to the ground floor levels of the four buildings in the row, according to the natural site topography.

